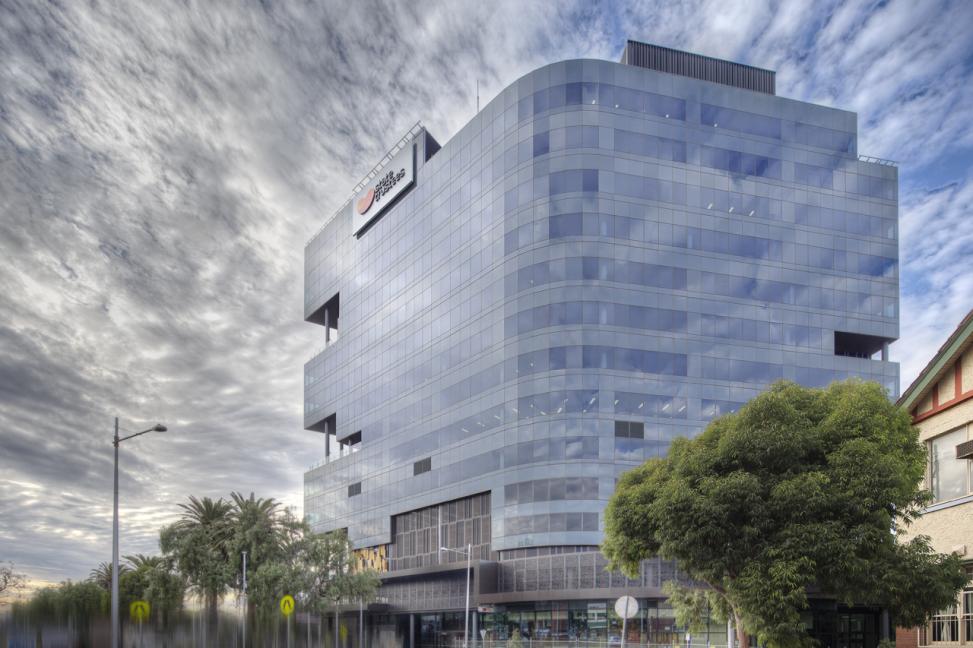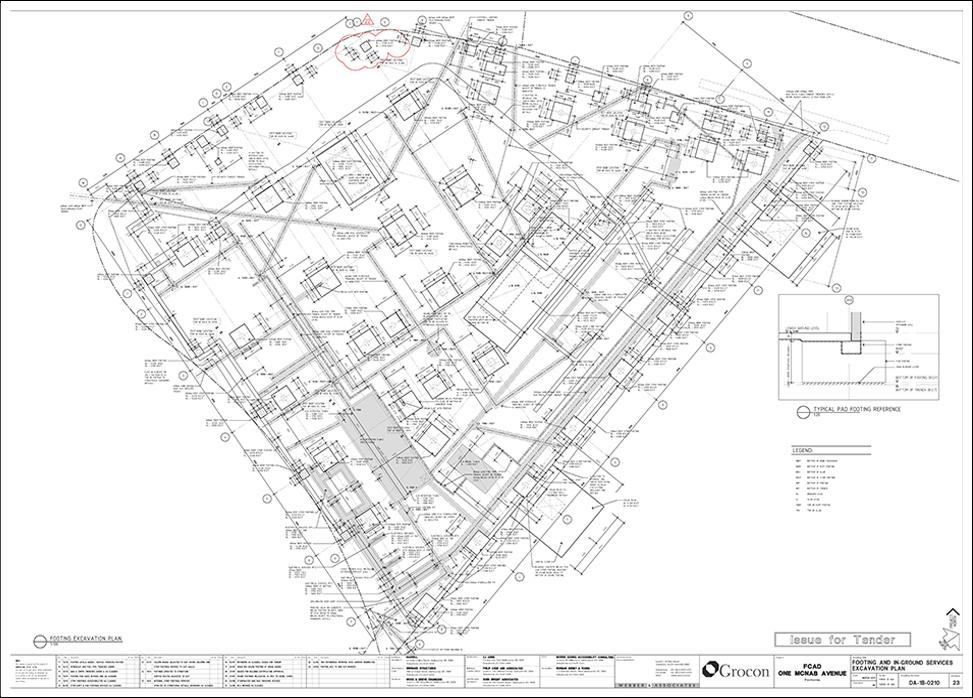- PORTFOLIO

1 McNab Ave
LOCATION:
Melbourne, Australia
ARCHITECT:
McBride Charles Ryan Hassell BKK Architects
BUILDER:
Grocon
YEAR COMMENCED:
2011
PROJECT DESCRIPTION
1 McNab Ave is the first stage of a $350 million, 5 Star Green Star development in the heart of Footscray. It offers 20 500 sqm of A grade government office space and ground floor retail outlets, 250 student dwellings, 240 private apartments and 110 affordable housing dwellings. The development also features a gym, child care centre and community hub with community garden dwellings. WEBBER documented the shell and core for the project and provided post documentation services during construction.


