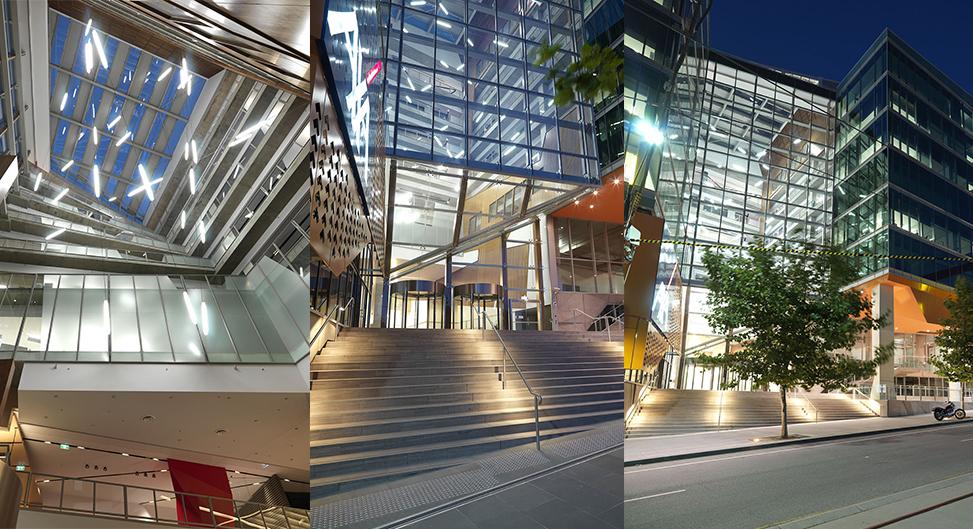- PORTFOLIO

AXA
LOCATION:
Melbourne, Australia
ARCHITECT:
Cox Architects
BUILDER:
Grocon
YEAR COMMENCED:
2005
PROJECT DESCRIPTION
AXA commercial building is a new 40,000m2 landmark for the Docklands development by Grocon. The building has a distinctive architectural design with a four level retail podium, surmounted by six levels of commercial office space. The campus style floor plates range up to 6,500 m. of NLA. Each of these very large floor plates is linked to the others via atrium spaces and wintergardens. WEBBER were engaged to document the shell and core, co-ordinate and liaise with all disciplines as well as provide Post Documentation services during construction.
